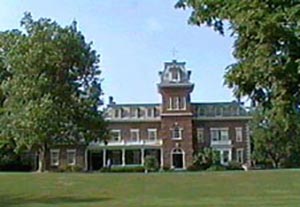 On August 27 at 3 p.m. Dr. Anthony Wonderley will give an illustrated talk on recently discovered 19th-century architectural drawings of the utopian Oneida Community Mansion House. Featured in the exhibit are large architectural drawings – plans, elevations and renderings – which resulted in the 1862 and 1870 buildings designed by Erastus Hamilton and the 1878 addition designed by Lewis W. Leeds. Dr. Wonderley will discuss how the plans evolved in the course of construction and how they clarify how architecture arose out of and facilitated the collective life of the Oneida Community.
On August 27 at 3 p.m. Dr. Anthony Wonderley will give an illustrated talk on recently discovered 19th-century architectural drawings of the utopian Oneida Community Mansion House. Featured in the exhibit are large architectural drawings – plans, elevations and renderings – which resulted in the 1862 and 1870 buildings designed by Erastus Hamilton and the 1878 addition designed by Lewis W. Leeds. Dr. Wonderley will discuss how the plans evolved in the course of construction and how they clarify how architecture arose out of and facilitated the collective life of the Oneida Community.
Sometime after 1926, many of the original architectural drawings from the Oneida Community were placed in storage in the central offices of Oneida Community Ltd. Those drawings remained hidden until 2014, when curators from the present-day Oneida Community Mansion House re-discovered them – somewhat worse for wear and age – in the storage rooms formerly used by Oneida Limited. The drawings were professionally conserved by West Lake Conservators, enabling us to view the drawings once again, more than 150 years after drafting pens were first put to paper.
Mansion House Architecture: The Lost Drawings is made possible with support from the Central New York Community Foundation, which funded conservation work, and by the cooperation of EveryWare Global Inc. from whose vaults the drawings were recovered.

